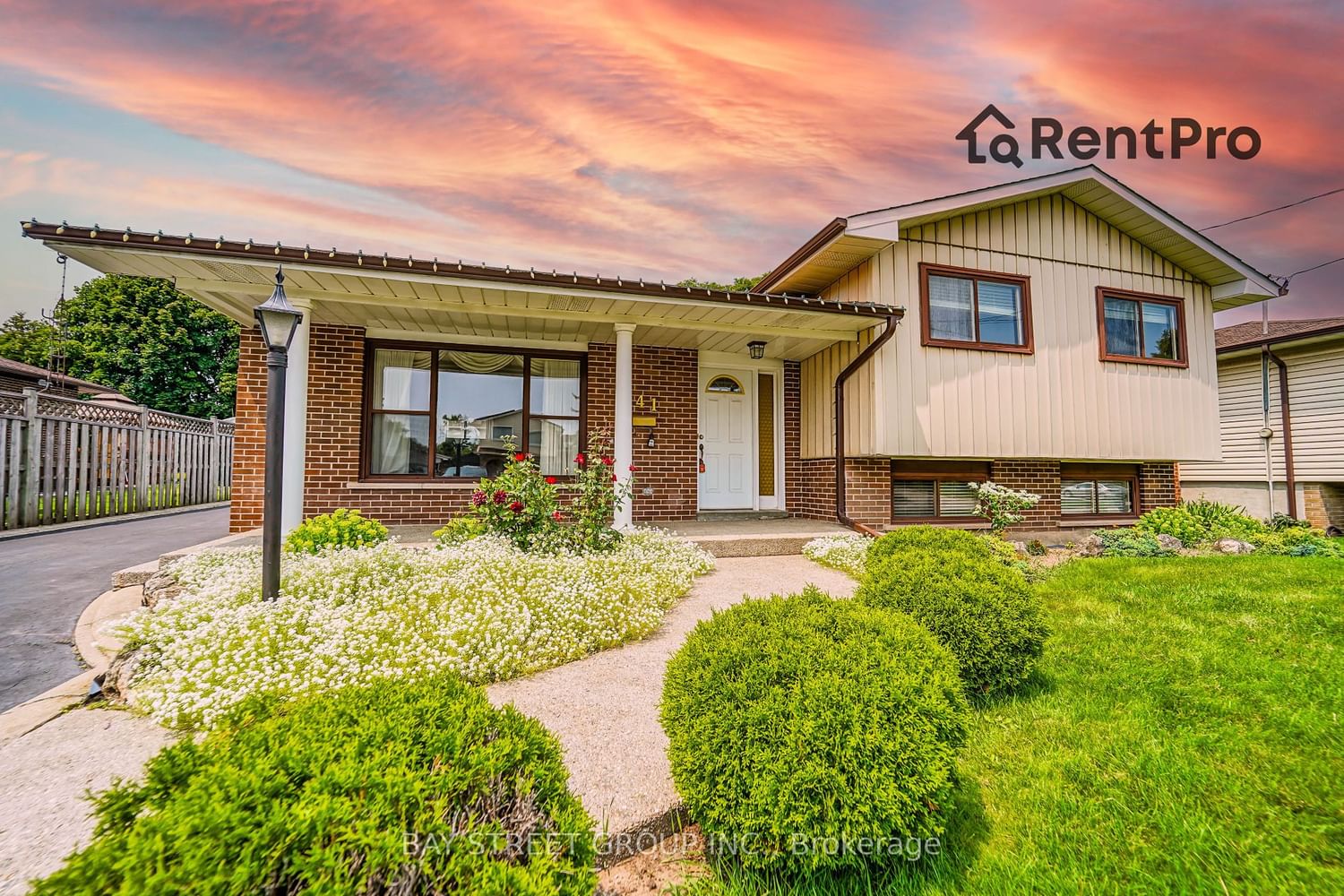$3,500 / Month
$*,*** / Month
3-Bed
2-Bath
Listed on 8/1/23
Listed by BAY STREET GROUP INC.
Fantastic Side-Split On In Sought After Neighbourhood In Central Oakville. Beautiful Mature Private Lot With Detached Double Garage And Tons Of Parking Space. Hardwood Floors In The Living Room, Dining Room, And All Three Bedrooms. The Upstairs Has A Generous Landing Area And 4 Pc Bath. The Basement Provides A Bright And Cozy Family Room With Large Windows, Electric Fireplace, And Lots Of Pot-Lights. There Is Also A 3 Pc Bath In The Basement And A Generous Size Cold Room. Close To Kerr Village & Downtown Oakville Shops And Restaurants, Go-Train, Highway, And Lake Ontario.
Fridge, Stove, Dishwasher, Washer & Dryer
To view this property's sale price history please sign in or register
| List Date | List Price | Last Status | Sold Date | Sold Price | Days on Market |
|---|---|---|---|---|---|
| XXX | XXX | XXX | XXX | XXX | XXX |
W6709302
Detached, Sidesplit 3
7
3
2
2
Detached
10
Central Air
Finished
N
Y
N
Alum Siding, Brick
N
Forced Air
N
121.01x60.10 (Feet)
Y
